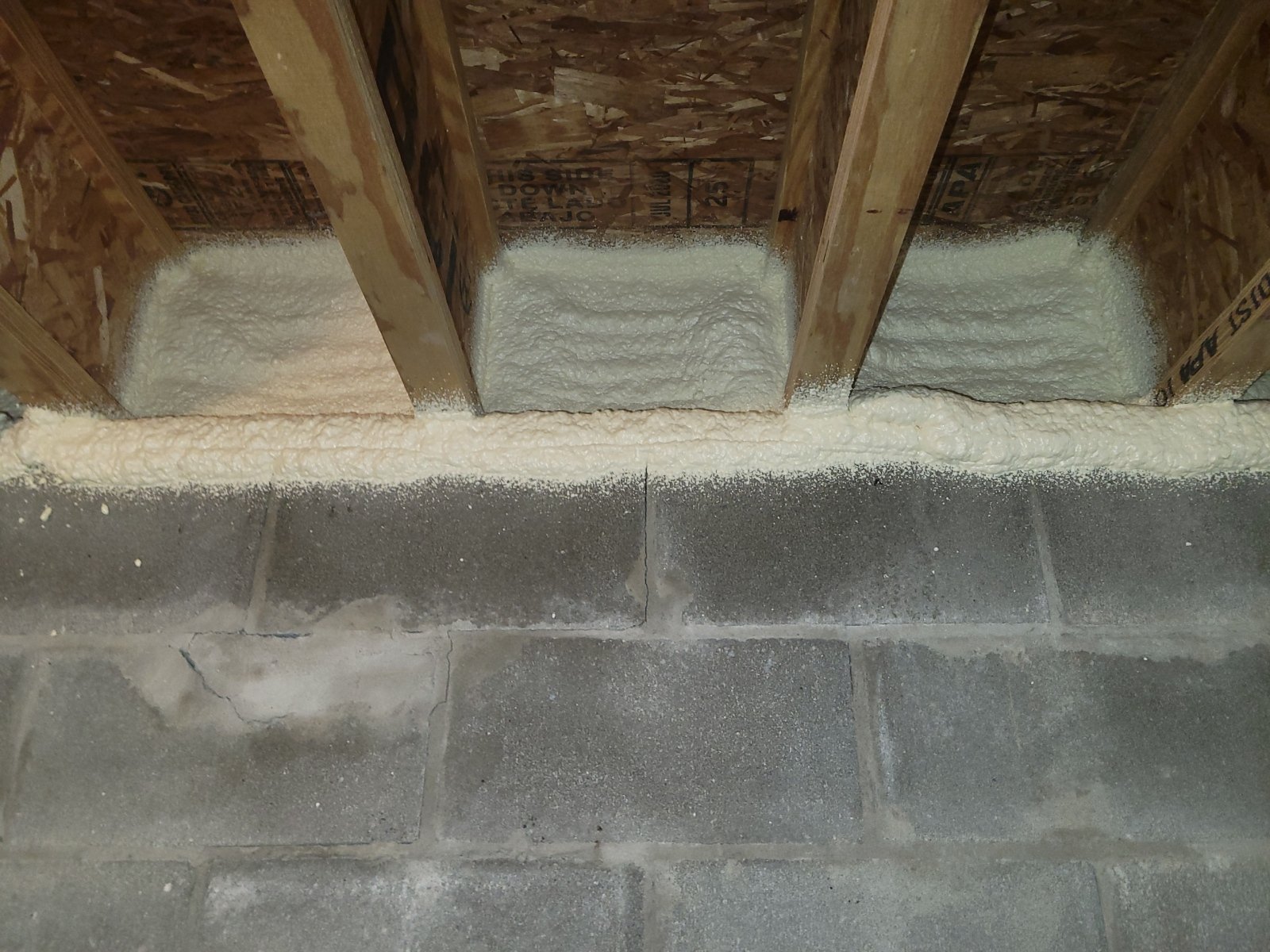Blower Door Services for Michigan's Energy code.
As of February 2016, all new homes, alterations, and additions are required to have a blower-door test performed. This is done to make sure there's no major flaws in the thermal envelope, and to ensure the efficiency of the home.
Michigan Energy Code N1102.4.1.2 and N1101.3.1 (additions, alterations,renovations, or repairs). Chapter 11 pg 447 of the 2015 Michigan Residential Code book.
Professionally
I've provided over 2,000 Michigan Uniform Energy Air-infiltration Code Test Certifications since Michigan made this addendum in 2016, and have operated Blower Doors for over 13 years on 4,500 homes across the United States. As of February 2016 Michigan adopted the 2015 edition of the International Energy Conservation Code (IECC). As part of our building code, Michigan builders are now required to have a Blower Door Test performed on all new residential homes and additions. To avoid conflict of interest, Michigan Code Officials require an independent third party to complete testing (Code N1102.4.1.2).
10/2/2020 CODE OFFICIALS AND BUILDING INSPECTORS ARE STARTING TO ENFORCE BLOWER DOOR TESTING ON ADDITIONS
If the new addition cannot be isolated from the old building, a Blower Door test must be performed before construction of the new addition starts. A pre-construction Blower Door test provides a benchmark for the existing building. Once the addition is finished a post-construction Blower Door test will determine if the new construction meets the 2015 IECC energy code of <4 air changes per hour based on the volume of the new addition.
The average cost is between $275- $450 per test.
Don't worry about Failing a Blower Door Test
The primary reason new homes fail is due to under-educated insulation companies not knowing how to properly air-seal the Bond/Rim-joist, sill plate, and other points of air-infiltration found in the attic, i.e. top-plates, wall-tops, bath fans, ceiling mounted HVAC supply and returns, and can-lights. If the home fails for any reason, I'll create a report with thermal and digital images including a list of actions that will need to take place in order for your building to pass. I will email you the report within one business day. The return visit cost will be determined at the point of test failure, and will typically cost less than initial visit.
VERY IMPORTANT THINGS TO HAVE DONE BEFORE TESTING TO AVOID FAILURES
ALL INTERIOR ATTIC HATCHES MUST BE 100% FINISHED, IN PLACE AND FITTING TIGHTLY WITH NO GAPS, AND WEATHER-STRIPPING INSTALLED
WALK-UP ATTIC STAIRS ARE A BIG PROBLEM AND MUST HAVE A SEALED AIR-TIGHT THERMAL COVER INSTALLED ON THE ATTIC FLOOR THAT THE STAIRS FOLD INTO; WEATHER-STRIPPING DOES NOT WORK WELL ENOUGH
JOIST ENDS, BOND-JOIST, AND SILL PLATE MUST BE SEALED WITH “CLOSED-CELL” SPRAY FOAM ALONG WITH ALL OTHER PENETRATIONS ALONG IT ( A/C LINESETS, HVAC FLUES, GAS LINES, WATER LINES, ECT ECT). STRONGLY RECOMMEND FROTH-PAC OR SPRAY-FOAM TRUCK BE USED FOR FOAM INSTALLATION. THE BEST PRACTICE IS TO SPRAY THE JOIST-ENDS AND CARRY THE FAOM 2’’ DOWN FOUNDATION WALL TO COMPLEATLY COVER SILL PLATE. ( IF SILL-SEAL TAPE IS VISABLE IT’S NOT FULLY SEALED)
BUMP-OUTS OR CANTILEVERS CAN BE A MAJOR PROBLEM IF THEY’RE NOT PROPERLY SPRAY-FOAMED. STUFFING OPEN JOISTS UNDER A BUMP-OUT WITH BATT INSULATION NEVER WORKS BECAUSE FIBERGLASS INSULATION DOES NOT STOP AIR-FLOW. IT’S CURCIAL BUMP-OUTS BE SPRAY-FOAMED ENTIRELY PAYING VERY CLOSE ATTENTION THAT THE JOIST-ENDS ARE COMPLETELY FILLED AND THE SILL-PLATE HAS BEEN FULLY COVERED TO PREVENT ANY VOIDS IN THERMAL ENVELOPE
WALK-OUT BASEMENTS WITH METAL BULK-HEAD DOORS MUST HAVE THERMAL DOOR WITH THRESHOLD AND WEATHER-STRIPPING SEPARATING THEM FROM BASEMENT
ALL EXTERIOR DOORS MUST HAVE DOOR KNOBS, THRESHOLDS, AND WEATHER-STRIPPING IN PLACE
ALL PLUMBING IS TO BE INSTALLED, INCLUDING TOILETS AND SINKS WITH WATER IN ALL P-TRAPS AND SUMP-PUMPS. WASHER MACHINE DRAINS ARE USUALLY DRY, SMALL BOTTLE OF WATER POURED DOWN IT WILL WORK
ALL WINDOWS SHOULD BE LATCHED SHUT. WINDOWS AND ALL EXTERIOR DOORS SHOULD ALSO HAVE FOAM INSTALLED AROUND THEIR ENTIRE PERIMETERS
NEW BUILDINGS ON OLD FOUNDATIONS OR SLABS ARE NOTORIOUS FOR FAILING. BE SURE TO TAKE SPECIAL CARE WHEN SPRAY-FOAMING BOND-JOIST, AND I RECOMMEND OVERDOING THE SPRAY-FOAM IN THE ATTICS ON PROJECTS LIKE THIS, IT’S CRUCIAL TO PROPERLY AIR-SEAL ALL HVAC SUPPLY AND RETURNS, WALL-TOPS, CAN-LIGHTS, SKYLIGHTS, PLUMBING STACKS, AND BATH-FANS IN ATTIC
SLABS ARE THE HARDEST TO GET RIGHT. THE BLUE SILL-SEAL FOAM TAPE IN BETWEEN SLAB AND SILL-PLATE IS NEVER ENOUGH. STRONGLY RECOMMEND SILL-PLATE BE SEALED WITH CAULK OR FOAM ON BOTH INTERIOR AND EXTERIOR SIDES TO THE SLAB ITSELF. THIS SHOULD BE DONE ON THE ENTIRE PERIMETER OF HOME
The best practice for passing the current and future Energy Code is to apply closed-cell spray-foam along the entire bond-joist as seen above. Notice how the foam fills the joist-ends and carries 2’’ down the foundation wall to fully cover and air-seal the sill-plate. Closed-cell foam is the only type of foam allowable on a bond-joist, and it qualifies as a Vapoor-barrier, Air-barrier, and will provide a superior R-value than batt insualtion. This method is also crucial for bonus rooms above a garage and crawlspaces.





